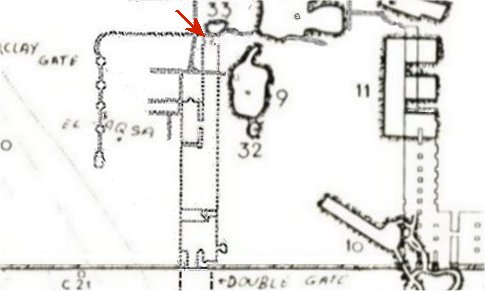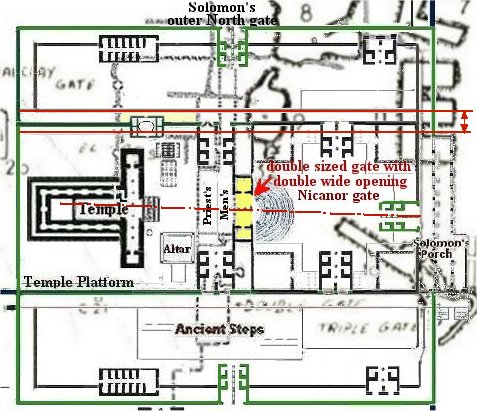
There was a hel, or Chel (kel), a walkway, on
both
the south and north sides of the old temple platform.
In the Mishna it
says that Herod set the foundation stone for the new Temple a little
more to
the north and to the west of the original temple. In doing this it
actually
caused the northern section of the Temple compound to become smaller.
If my location
for the Temple is correct then there should be evidence in the ruins on
warren's map to confirm it.
Warren shows the
northeast corner of the Triple gate halls, which would have been the
Northeast
corner of the old platform.

Notice that the western hall ends with what looks like a nipple.
When I laid my diagram over the top of the map I could see that the nipple fit perfectly into the opening in Herod's northern inner gate.
. 
Herod’s
gate goes beyond the red dashed line of Solomon's platform. Which
means
Herod's increased the size of the platform. This also shows that even
though
the double halls were made after 70 AD there was still enough of the
old ruins
of Herod's gate left as to indicate an opening that could be dug
through.
However, Solomon's
gates would have been smaller and a closer together, along with the 10
cubit wide
chel beyond his north inner gate. In this map we can see that Solomon's
inner
gates, and the north and south chel were within the perimeters of the
old
platform.

Herod's Temple was
to be built more to the north, causing the platform and north inner
gate to
also be rebuilt more to the north.
As you can
see, Herod's north inner gate was extended beyond Solomon's platform.

Plus
there must be a chel (walkway) on the north side of the platform,
extending the
width of the platform, what appears to be about 20 cubits at a regular
Hebrew
cubit.
Notice that
this decreases the northern section of the compound making it the
smallest of
the outer courts.
The Mishna says the
southern section of the Temple compound had the most "open
space", then the women's court, followed by the northern
section, which had the least amount of open space.
Remember that Herod
the Great built the Temple and upper courts and gates, but the walls of
his
extended compound were added later by his grandson and great grandson
and were
not totally complete until 66 AD. This would mean that the old
walls of
Solomon's temple remained standing, for the protection of the new
temple. So
when it is said that, the northern section was decreased in size by
Herod, they
were speaking about the compound within Solomon's old walls, not
Herod's
extended compound.
Notice the eastern passage of double halls, the one that extends further north, ends as if going through a gate opening and then circles out.

So where was the
gate that they dug into? It would have been the ruins of Solomon's old
north
gate.

But this gets even
more interesting to me. It reveals how Herod handled the problem
of the
Temple being built more to the north than the old one, and yet leaving
the East
gate of Solomon remaining in the same place. How then could one
see
through the east gate and also through the inner gate and into the
Temple
itself? The angle would be wrong. Easily remedied, just make the
inner
east gate a double gate with a double wide opening, which Herod did,
creating
the Nicanor Gate.
Back when I
first began this in Nov 2000 I really had no idea what I was doing. I
was
trying to fit the gates in using the layout similar to that of
Ezekiel’s
temple. I hadn't learned yet about the inner east gate being a double
wide
gate. Had never heard of the Mishna at that time. Plus information
wasn't
really "out there" on the web as it is today. My layout was very
elementary, and was constantly changing as I gained new
information. It
was at that time that the Lord gave me a dream about the east inner
gate. The
dream was about an old, distinguished Hebrew woman and her young
daughter. The
time had come for them to receive their inheritance. Someone handed the
daughter a beautiful box, kind of like an ornate jewelry box. What the
old
women inherited was inside the box, and the younger woman inherited the
outside. They opened the box and the old women reached in with
both hands
to try and pull out what was hers. But it was part of the structure of
the box
itself. If she removed it the box would fall apart. They had to
share the
box, with the old and the new as one. I woke up and knew that it
meant
the east inner gate was a double gate, and began to draw it that way. A
few
months later I ran across the information on the net about the double
gate.
 .
.
Herod’s Temple Courts
Return to Table
of Content
