Locating Solomon's Temple
TEMPLE GATES
Chapter Three
The gates of the
Temple were very large buildings. People entered in through the right
archway
and exited through the left archway.

Double Gate (Warren Survey of Palestine)
My diagram of the
Temple, began with locating gates using the "Survey of
Palestine" maps, and also photos of the Ophel ruins outside
the
south wall.
There were two
gates in Herod’s northern wall: the North gate and the Tadi gate, which
was
used by priests if they had become impure. The gate's special lintel
was built
from two stones, one leaning on the other, together forming a triangle.
Warren’s description of cistern #6 is that its shape inside was like a
hollow
truncated pyramid.
These
two underground cisterns,
numbers 36 and 6 on Warren’s map, seem
to be part of the ruins of Herod's North gate and the Tadi gate.
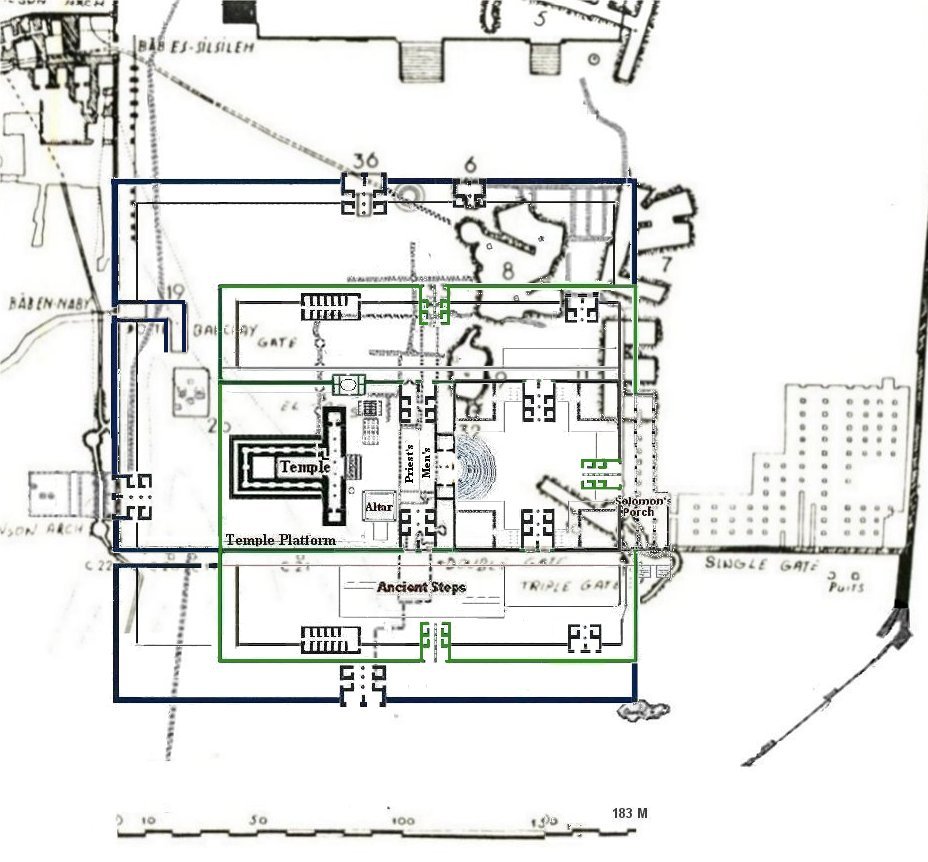
In the western
wall
there were four gates. One is called Robinson’s Arch on the maps. It
entered
the Mount by means of stepped bridge and was one of the temple gates
described
by Josephus.
Six hundred feet
straight across from Robinson’s Arch is the underground halls called
Triple
Gate on Warren’s map. Inside Triple Gate on its western side, part way
up the
passageway, was what appeared to be a huge lintel of a gate.
This gate
would have been the true East Gate to the Temple.
The same gate can
also be seen on Sir Charles Wilson’s map (red arrow). This map shows
what is
both above ground and below the surface.

Notice that the
Muslim’s named this gate on the east the "Gate of Elias” but that
lentel
and the ruins below it would have been the East gate, which entered
directly
into the Woman's Court of the Temple. What this means is that these
vaulted
halls of Triple Gate, on the maps, were actually Solomon's Porch or
Portico
that he built to the east of the Temple House.
Triple
Gate
There are
three
archways of what are called Triple Gate in the South wall of the Temple
Mount.
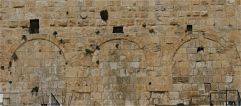
When Benjamin
Mazar, in 1967, excavated the Ophel mound outside the South wall, ruins
of
steps were found leading down from the two arches on the right only.
There were
no steps to the arch on the left. In the southern theory the arch on
the left
was inside the east wall and the other two were outside the wall.
This would make the inside hall on the left (west) Solomon’s Stoa,
which lined
the eastern wall inside the Temple complex. The other two, on the right
(east),
entered an arched entryway, a porch, so to speak, to the east gate. The
Kings
entrance, because Solomon had built his palace just south of this on
the Ophel
Mound and he entered through the East Gate into the temple
complex.
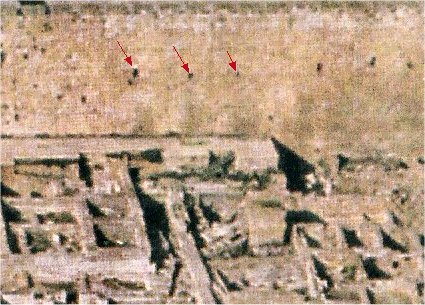
When entering
the two arches on the right the East Gate would have been on the
western wall
of the portico and entered directly into the Women's Court.
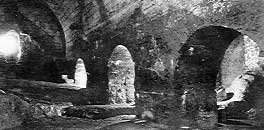
At
the time this picture was taken these halls were full of tons
and tons of
dirt and debris, leaving only the tops of the arches exposed.
These
halls do not lead up to the Mount surface, and never did.
Solomon’s
Portico
To
think that Solomon’s Porch might still exist to this day, buried
beneath the
surface of the Temple Mount, is amazing to say the least.
“Attached to the original temple of Solomon was the porch of judgment
where
king Solomon had constructed a large hall 50 cubits long and 30 cubits
wide.
The "porch" or "portico" was located on the east side of
the outer court (Women's Court) of the New Testament Temple of Herod.”
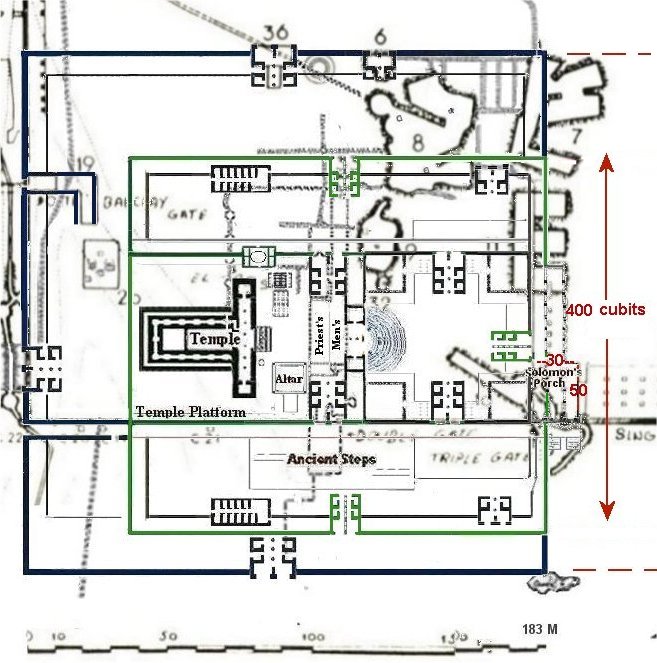
The
lower section of the Triple Gate halls on Warren's map, is a
three-aisled
portico, and is approximately
50 x 30 Hebrew cubits and the woman's court was the outer court of the
Temple.
So this fits the description rather well.
Double
Gate
Double Gate is
also located in the south wall of the Mount. Only a small portion of
one of
these arches can be seen today. They were covered up when the Crusaders
built a
building against the South Wall.

In the southern
theory this is not the most southern gate of Herod’s Temple. Instead
this gate
would have been, what is called, an inner gate of the Temple which
entered into
the Men’s court, Priest court, and the Temple House itself.
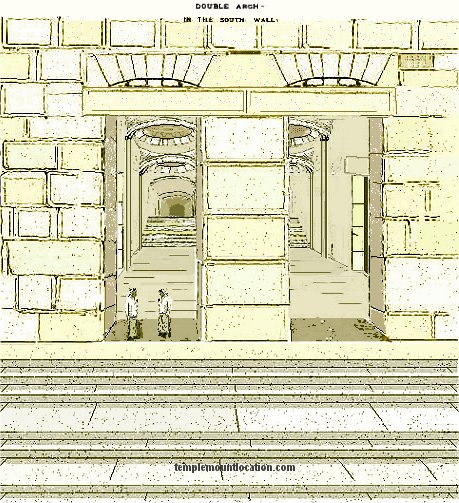
This
is an illustration of Double Gate after being rebuilt sometime after
the Temple
of Jupiter was torn down in 325 CE.
We know this
because of a plaque, of a statue that stood before the Temple of
Jupiter, was
built into the wall upside down on the right side of the east arch.
However,
many of the wall stones are Herod stones, such as the center divider
between
the two gates and the lower courses of the wall itself.

This is how the double gate halls
appears on
Warren’s map (In blue)
Below is the same map with an
overlay of my diagram

I
believe these halls to be where the old inner gates were once located.
The
inner south and north gates with the Men's court in between.
The double halls lay deep below Al Aksa Mosque. I don't believe these
halls to
have been built by Herod. They are built with recycled stones and
columns. In
fact they were built after the 70 CE destruction of the Temple. Even
though
these great halls were built after 70 CE, they were built upon those
things
that remained from second temple era, such as the huge
stones of the eastern and
western doorposts on
the entrance to the Double Gate which belong to the remaining course of
stones
in the southern wall of the Temple. The existence of the original floor
level
and the remains of the original gate foundations. The same is true of
the
intermediate gate pier, built of huge ashlars with drafted margins, and
of the
two monolithic lintels with their drafted margins posed above the two
doorways-the eastern lintel cracked at a later stage. Based on the
archaeological evidence, the Herodian foundations of the side walls are
visible, but only on the lower courses of the eastern wall, where they
consist
of large stones in the typical Herodian boss technique
exploiting a
considerable portion of the ancient masonry found in situ.
Charles
Warren wrote:
"Double Passage " is a tunnel built through the made earth of
the Haram... at one time the passage only extended for 190
feet from the
south wall of the enclosure.... When the Aksa was built, it appears
that the
passage was extended to its present length (260 feet) ,but on the east
side
only”
This means the Halls did not lead up to the Temple Platform when they
first
were built but one passage was extended after the Mosque was built. It
is
possible that a group of people dug out the inner gates and the men’s
court to
preserve the area, perhaps to create a place of Jewish prayer sometime
after
325 CE.
Perhaps the builders of these halls could have been the Jews that were
allowed
to return to rebuild their Temple in 360 - 363 CE. The work stopped
when an
earthquake hit and fire issued out of the ground. Many people
were killed
or maimed.
The Muslim’s claim
that these halls were part of the first wooden mosque built on the
mount that
collapsed during an earthquake. But these halls are made of stone not
made of
wood, as was the old mosque.

This sketch was drawn of the double
gate halls as it
might have looked when first built.
Below is a sketch of what Warren
actually saw

Below is a photo taken in 1902


Under the
Double
Gate Passages

Another photo by
Robert Hamilton of a rock cut passageway that is entered into by stairs
leading
down from the Double gate Hallways. I find this very
interesting because
the Jews hollowed out the rock under sacred areas so that there would
be air in
between to insure no one had been buried below.
The
mishna. Para 3.3 tells us that "The Temple Mount and
the Temple
Courts had a hollow space beneath them in case there was a grave in the
depths".
“From the inner court the Priests entered the hollow by
lifting a marble
slab.
In the North (inner) gate near the threshold there was a
black slate slab
that was also an entrance to these hollows”.
So not only do we find that there is a Jewish Mikveh below the Al Aqsa
Mosque
but also the required hollows that would have been cut into the rock
below the
Temple courts!
Summary
This is a
good time to review the
physical evidence supporting my theory.
- Nehemiah did
not rebuild the walls of the Temple complex. He only rebuilt the city
walls. This means the east wall of the Mount we see today was
never a part of the Solomon’s Temple walls. Remember Solomon's temple
and Herod's Temple shared the same east wall and gate (Josephus, Antiquities, 20.9.7.).
- There is a
600 x 600 foot square on the mount/ophel that has evidence of four
gates in the right position to have been the gates of Herod’s Temple.
- The water
aqueduct enters the Mount and veers to the south for a southern
placement of the Temple, rather than towards the north for a Dome of
the Rock location.
- The water
system has a pool at the end of a branch, which is located next to the
temple, according to my design, for filling the Brazen Laver.
- Another
branch of the water system ends at the Priests court, according to my
design, which would allow for the cleansing of the court each day.
- The Double
Gate arch in the south wall of the Mount is located in the same place
where the South Inner Gate to the upper courts would have been located
according to this design.
- Triple gate
is in the right position to have once been Solomon’s Portico
Return to Table of Content